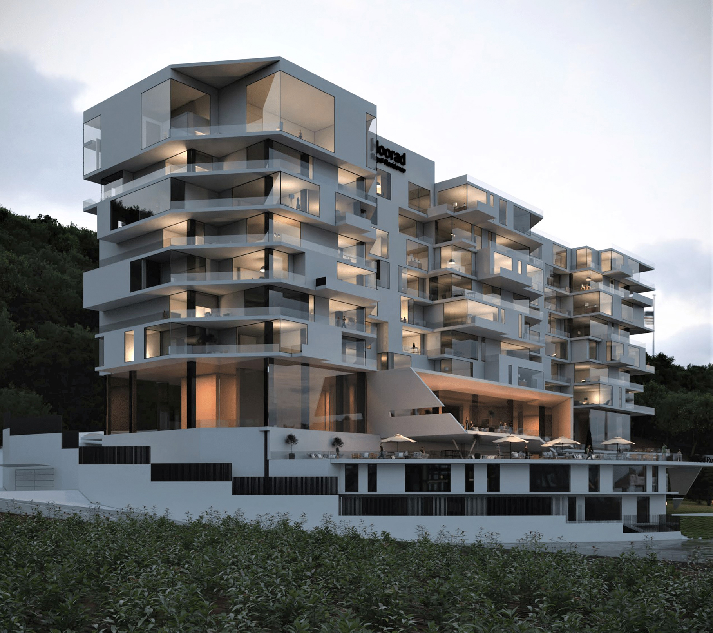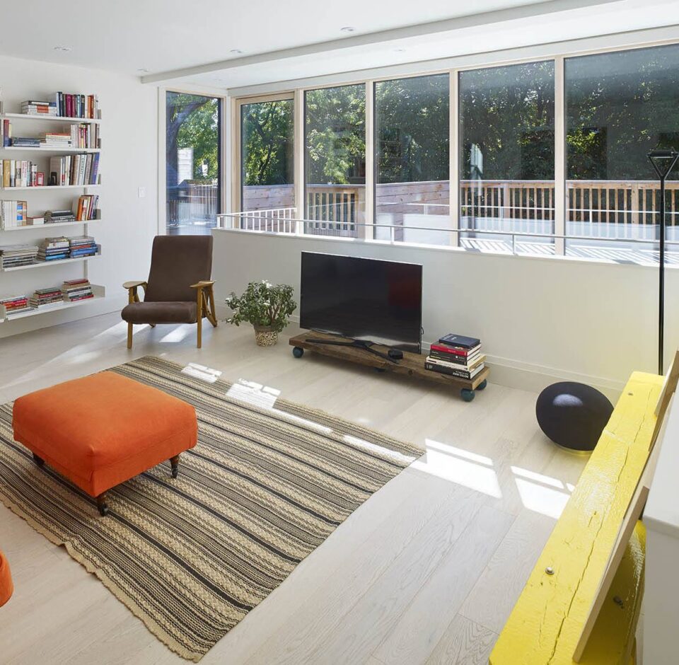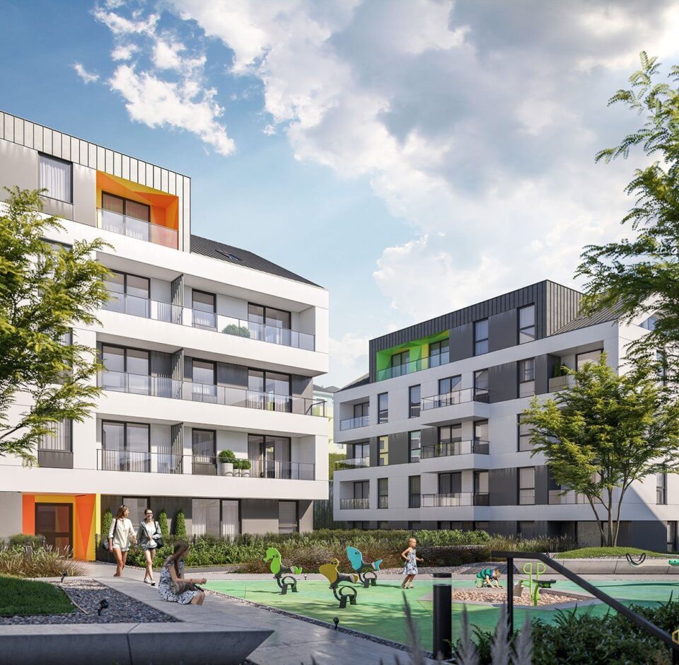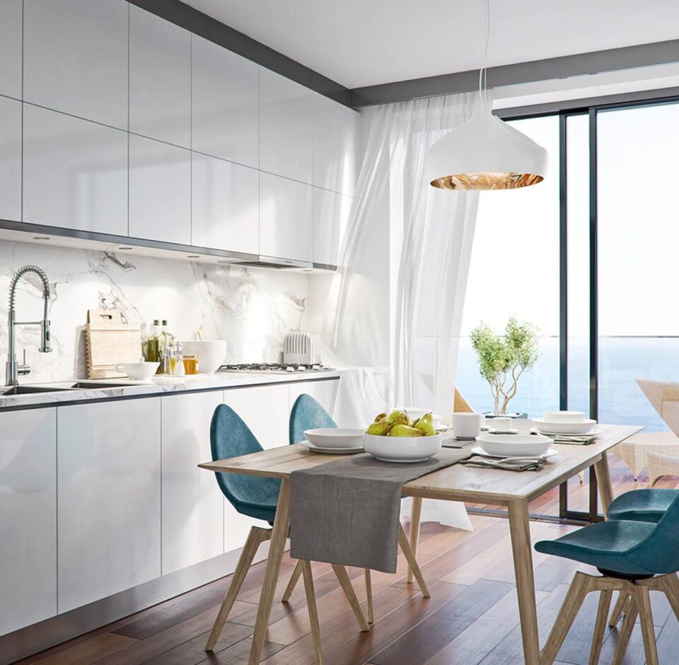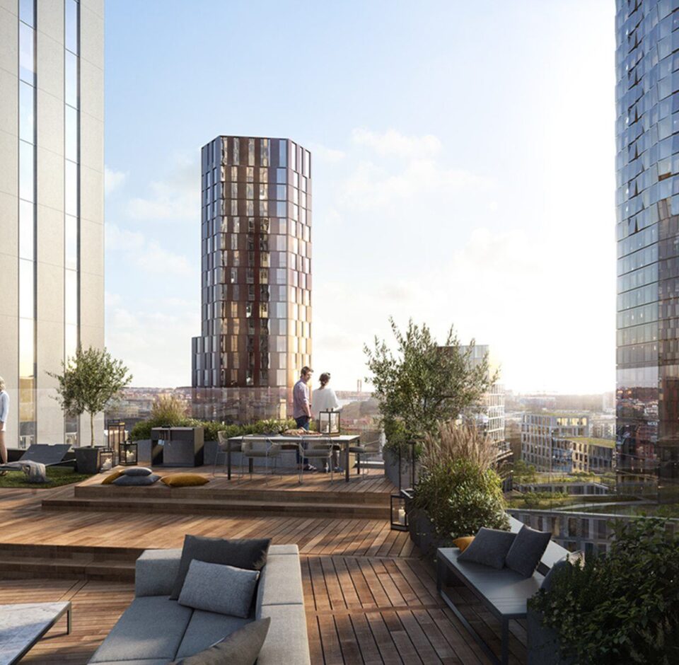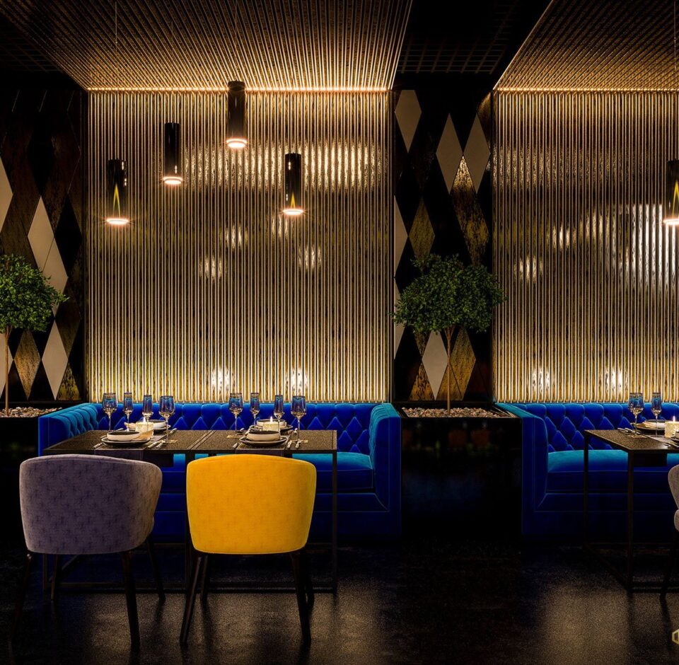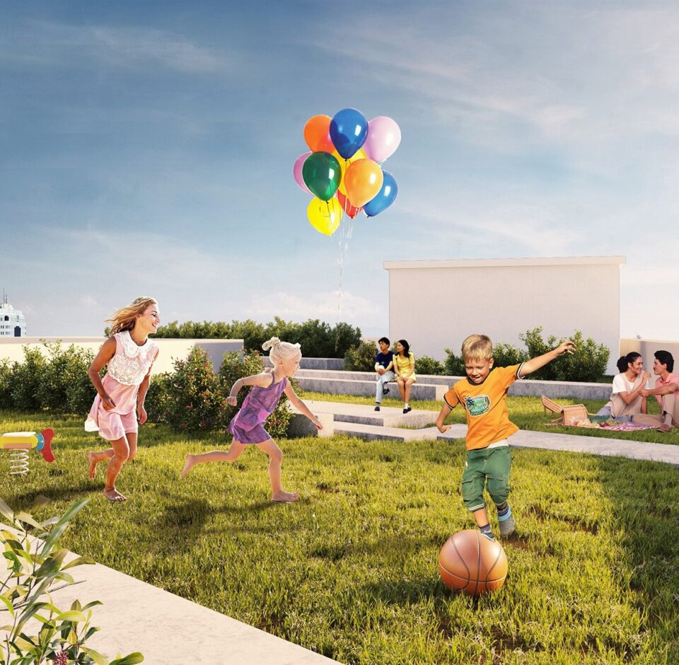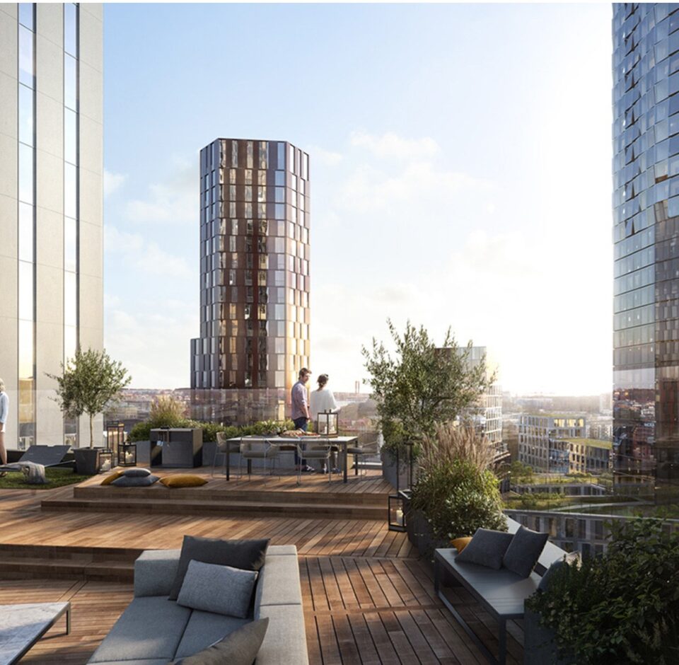
Architecture

Prestigic lobby

Cafe, Restaurant, Housekeeping

Sports facilities

Interior Design

Interior Design

Interior Design

5 Star hotel

by Miele
The Complex Overview
This building designed by the acclaimed Iranian-Austrian architect Armin Mohsen Daneshgar, this complex is under construction by the specialized engineers of the Hoorsun Company. This project covers an area of 15,000 square meters with a building occupancy rate of only 20 percent, featuring multiple exclusive and shared spaces for only 70 units. Among its essential facilities are services of a complete 5-star hotel, a restaurant, a café, a 1000-square-meter lobby with a height of 8 meters, therapeutic mineral water in the rooftop garden pool, two covered and outdoor swimming pools, spa, sauna, massage rooms, a Turkish bath, a skin and health clinics, a Dolby digital cinema, conference halls and celebration venues, a billiard club, a multi-purpose sports field, a forest walking trail, three-story parking lots, 13 elevators, a rooftop garden, and units designed with sea and forest views on both sides.
38000
250
70
25500
Our Services
Warranties and after sales services
Flexible, Contemporary Spaces
Human-Centered Design Friendly Spaces
Dedicated Production And Planning Teams
We’re Here To Make You Successful
Cutting-Edge Technology
Apartments Plans
The luxurious apartment with both sea and forest views, with optional classic or modern interior design fully equipped with imported or high-level domestic materials and access to all common hoteling facilities.
FLOOR NO
1-7
ROOMS
3 (2 master bedroom)
TOTAL AREA, SQ.M.
280
Bath
4
PARKING
2
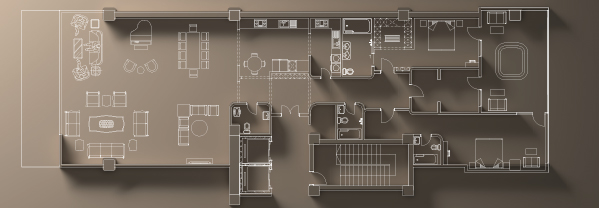
The luxurious apartment with both sea and forest views, with optional classic or modern interior design fully equipped with imported or high-level domestic materials and access to all common hoteling facilities.
FLOOR NO
1-7
ROOMS
3 (2 master bedroom)
TOTAL AREA, SQ.M.
280
Bath
4
PARKING
2
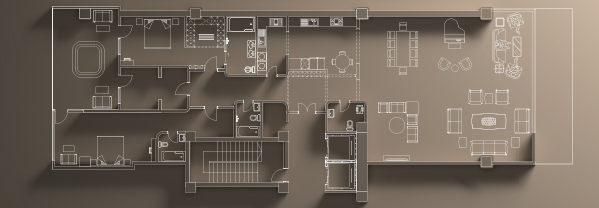
Common Facilities
Apartment Neighborhoods
Montian
This building is located on the mountain surface.
Sea
Only 800 meters distance to the Caspian sea
Shopping center
1.0 km distance to shoping centers like Iran Katan
Ramsar Telecabin
2.5 km distance to Ramsar telecabin and amusement park.
City Center
7.0 km distance to Casino (Moalem) Blvd.
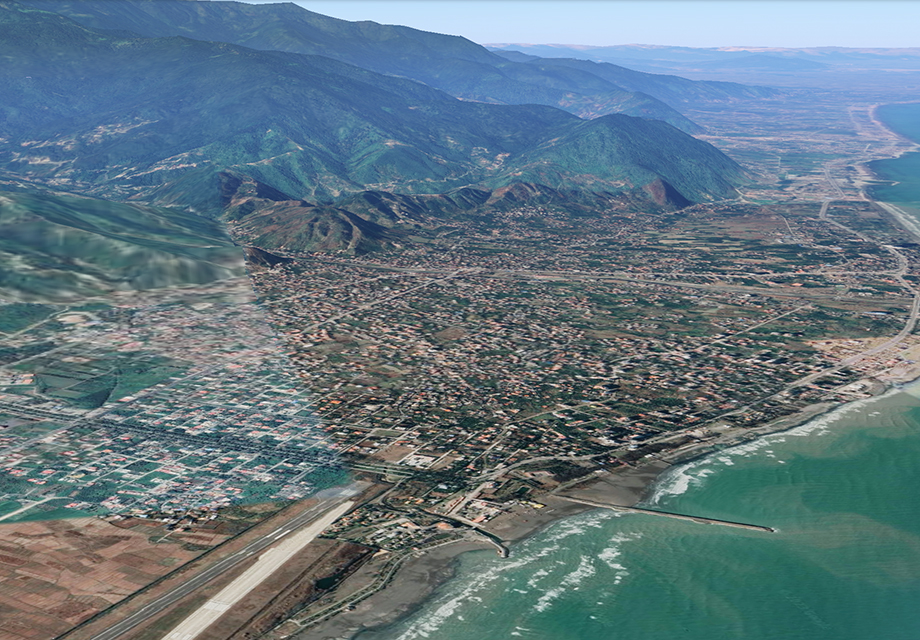
Montian
Sea
Shopping center
Ramsar Telecabin
City Center
Select Availability
| Section | Area | FACILITIES | FACILITIES | FACILITIES | FLOOR PLAN |
|---|---|---|---|---|---|
| Lobby | 1000 | Reception | Waiting lounge | View Now | |
| Water-based | 700 | Swimming pools | Sauna | Mineral water | View Now |
| Turkish bath | Massage | Hydrotherapy | |||
| Hoteling | 950 | Restaurant | Cafe | Grocery store | view now |
| Housekeeping | Laundry | Car wash | |||
| SPA | 500 | SPA | Massage | Dermatology Clinic | view now |
| Beauty Saloon | Sunbath | ||||
| indoor Sports | 500 | Gym | Billiard hall | Aerobic hall | view now |
| Children playroom | |||||
| outdoor sports | 500 | Tennis, Futsal | Basketball, Volleyball | Badminton, Handball | view now |
| Roof garden | 3300 | Swimming pool | Cafe and bar | Jacuzzi | view now |
| Yoga | sunbath | fireplace | |||
| Meeting halls and cinema | 400 | Dolbey Cinema | Conference hall | Party hall | view now |
| Meeting hall | |||||
| Green areas | 12000 | Gazebo | Fireplace | Walking pathway | view now |
| Fountain | Garden | ||||
| Parking and storage rooms | 10000 | Car parking | Jet ski parking | Bicycle parking | view now |
| Storage rooms |
| RESIDENCE | Area m2 | Bed | Bath | View | FLOOR PLAN |
|---|---|---|---|---|---|
| H 101 | 255 | 3 | 4 | Sea & Mountain | View Now |
| H 102 | 265 | 3 | 4 | Sea & Mountain | view now |
| H 103 | 265 | 3 | 4 | Sea & Mountain | view now |
| H 104 | 265 | 3 | 4 | Sea & Mountain | view now |
| H 105 | 280 | 3 | 4 | Sea & Mountain | view now |
| H 106 | 280 | 3 | 4 | Sea & Mountain | view now |
| H 107 | 265 | 3 | 4 | Sea & Mountain | view now |
| H 108 | 265 | 3 | 4 | Sea & Mountain | view now |
| H 109 | 265 | 3 | 4 | Sea & Mountain | view now |
| H 110 | 255 | 3 | 4 | Sea & Mountain | view now |
| RESIDENCE | Area m2 | Bed | Bath | View | FLOOR PLAN |
|---|---|---|---|---|---|
| H 201 | 255 | 3 | 4 | Sea & Mountain | View Now |
| H 202 | 265 | 3 | 4 | Sea & Mountain | view now |
| H 203 | 265 | 3 | 4 | Sea & Mountain | view now |
| H 204 | 265 | 3 | 4 | Sea & Mountain | view now |
| H 205 | 280 | 3 | 4 | Sea & Mountain | view now |
| H 206 | 280 | 3 | 4 | Sea & Mountain | view now |
| H 207 | 265 | 3 | 4 | Sea & Mountain | view now |
| H 208 | 265 | 3 | 4 | Sea & Mountain | view now |
| H 209 | 265 | 3 | 4 | Sea & Mountain | view now |
| H 210 | 255 | 3 | 4 | Sea & Mountain | view now |
